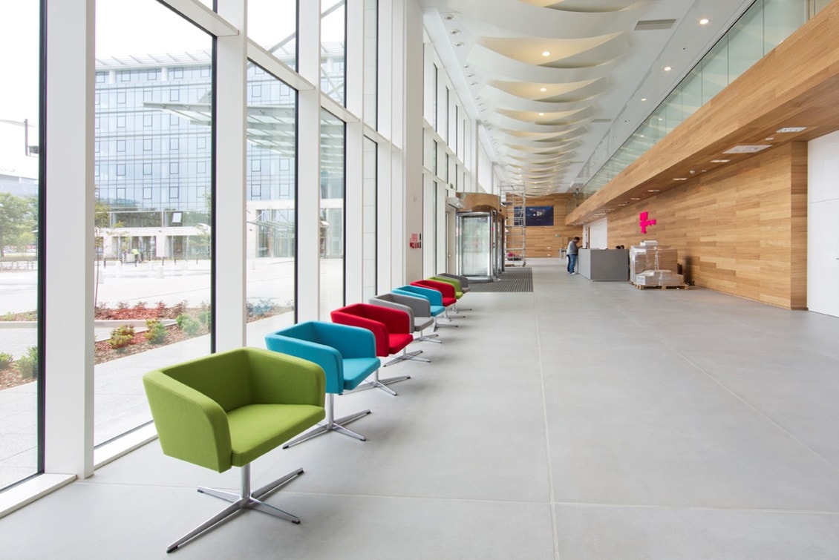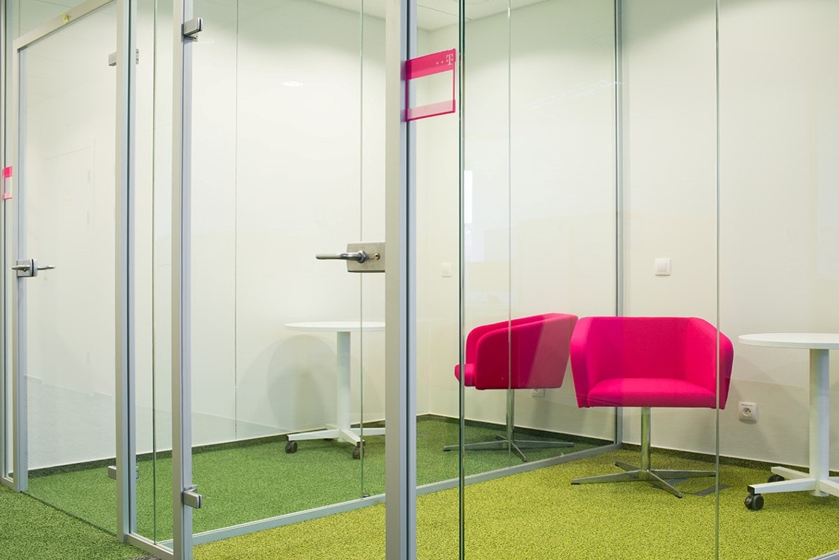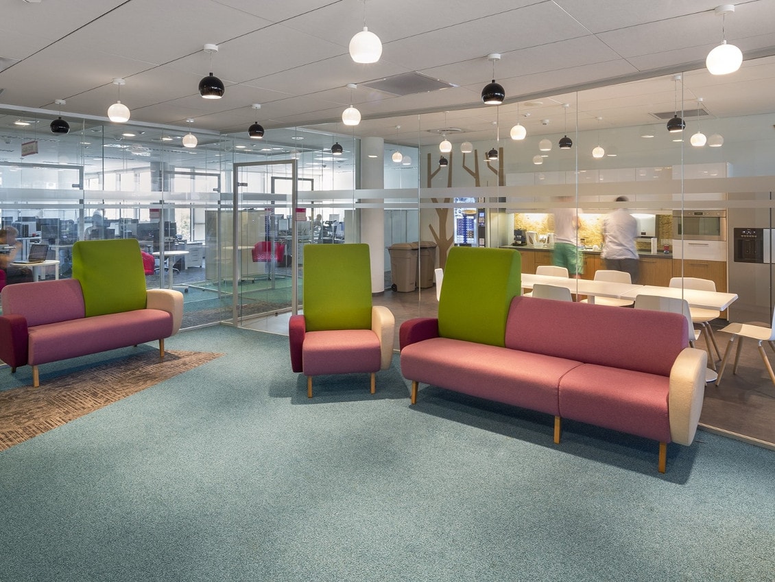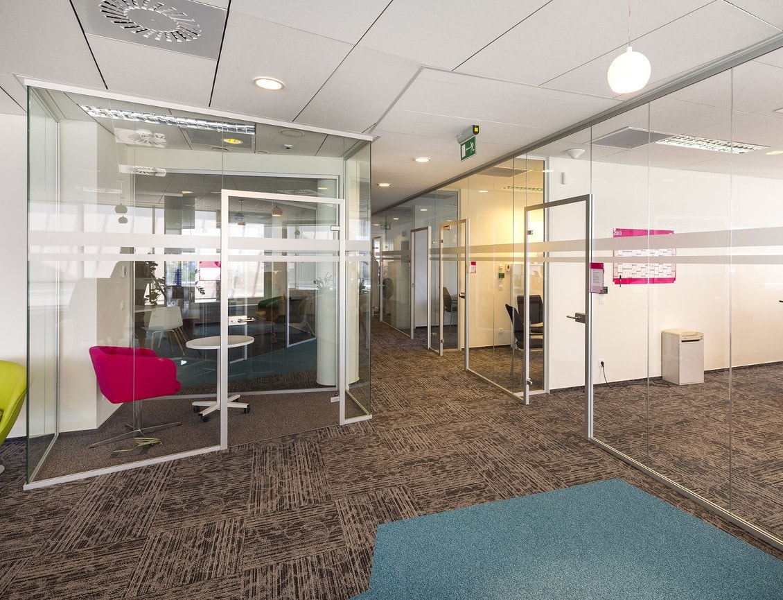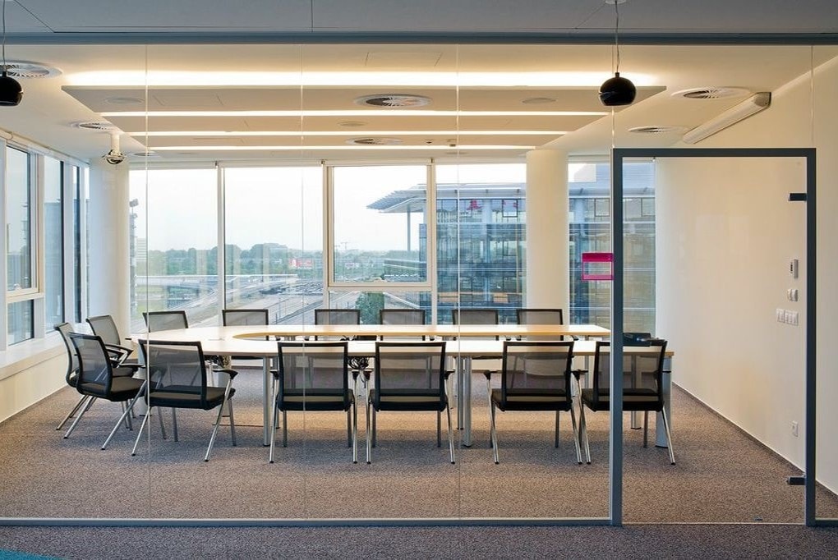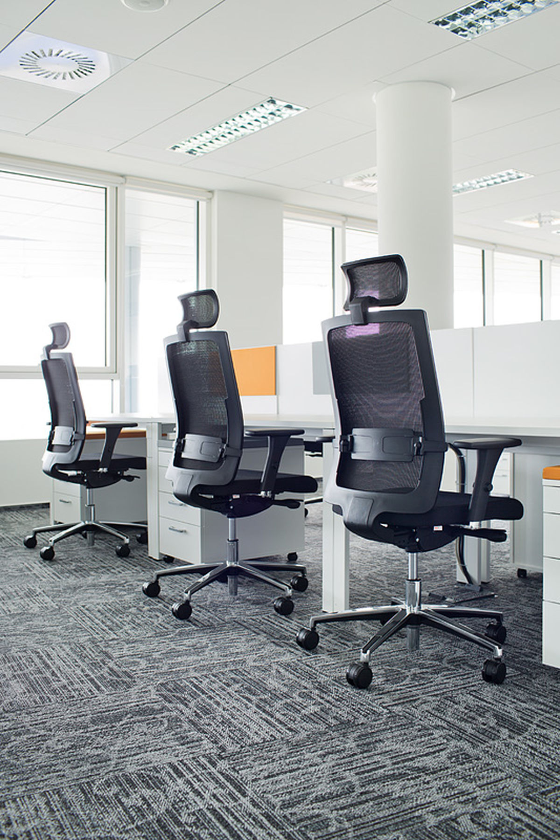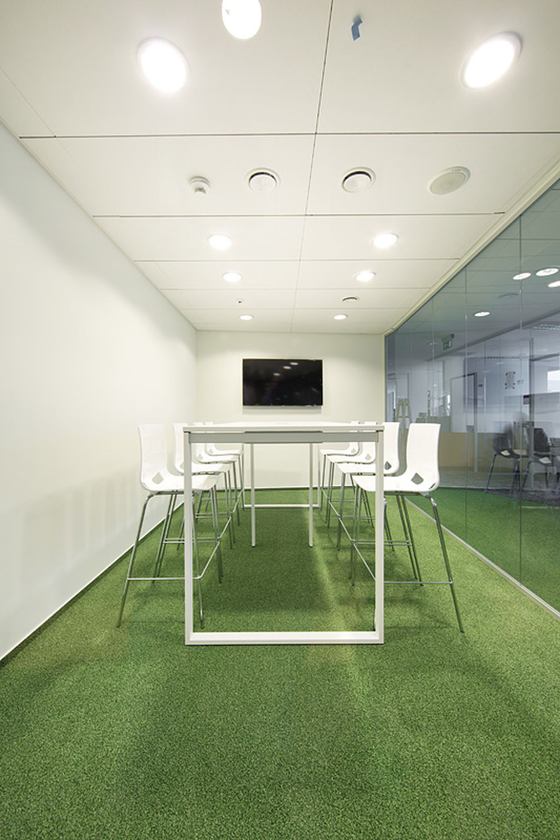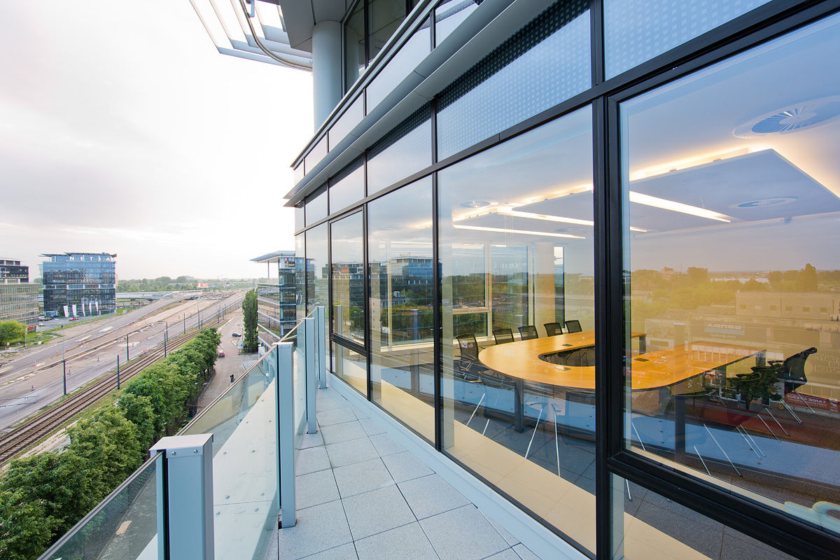Innovative approach towards business was reflected in the interiors of T- Mobile office. This is a multi – dimensional project. The whole building, together with office surfaces (28 000 sq m) came into being in 13 months. It meant that the office interiors were being designed while the building was being constructed.
Relocation of the T – Mobile office brought about the change of the office layout. The company switched from the typical corridor & room layout to an entirely open plan. This modern office space has a lot of informal working areas, phone booths, co – working areas, creative rooms and conference rooms. This project is a perfect example of the transition from traditional office layout with rooms to modern office space.
Project completion: 2012/2013
Space: 28 000 sq m
Our role: interior design, detailed design, coordination of multi - branch projects, architect's supervisions
