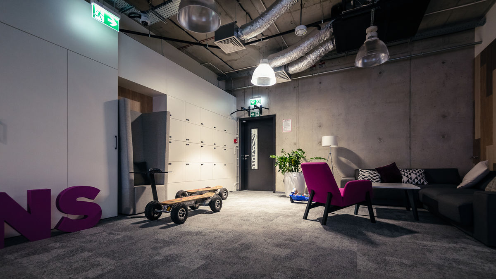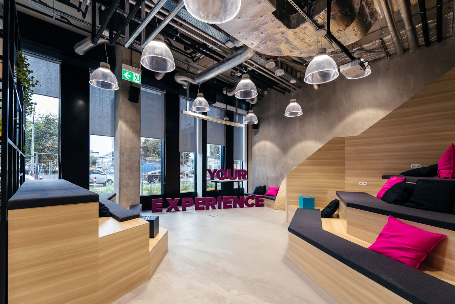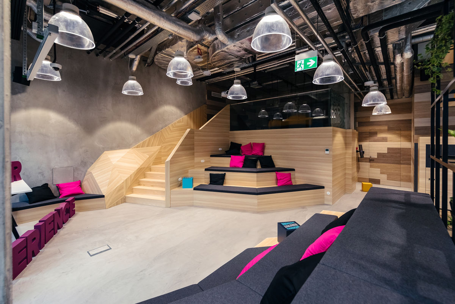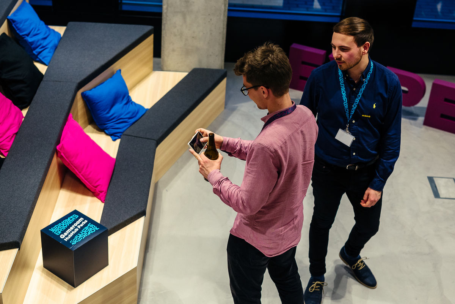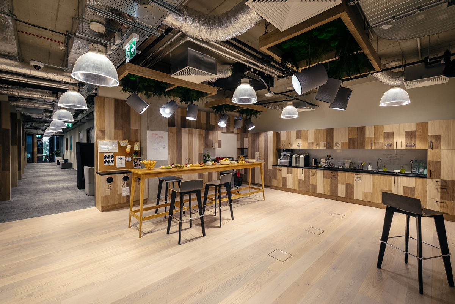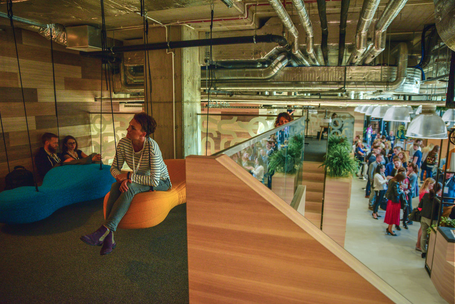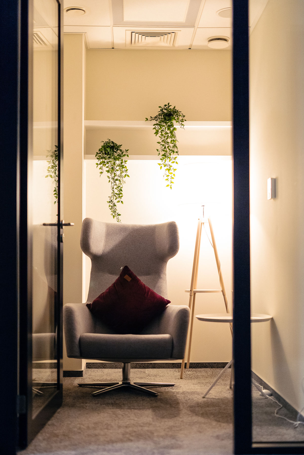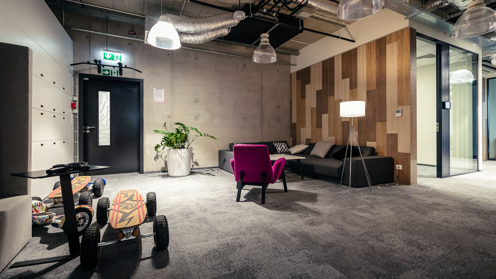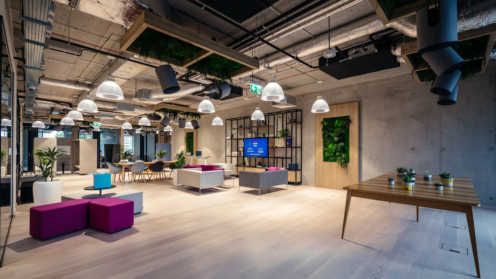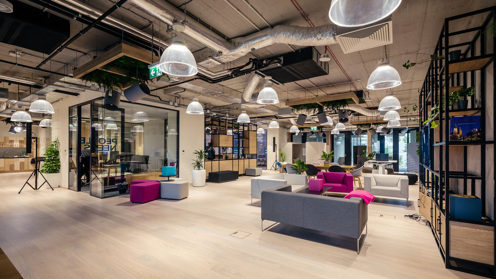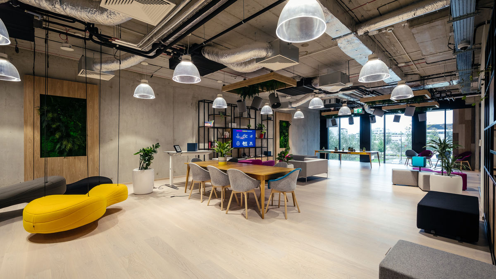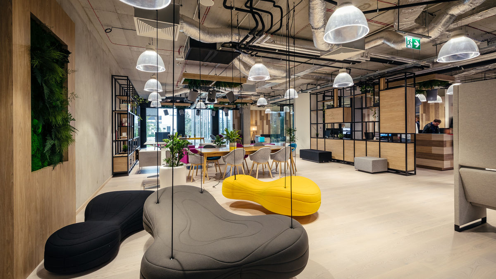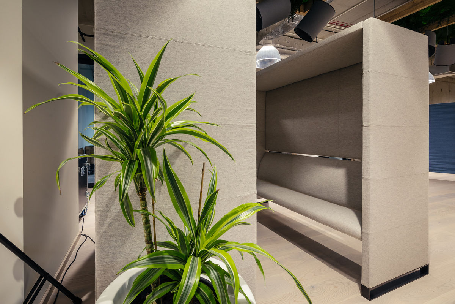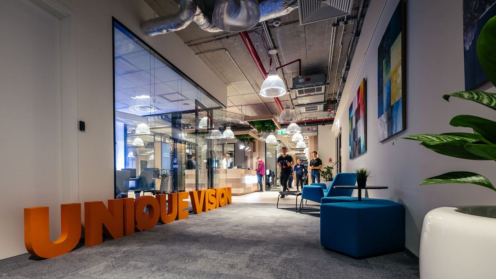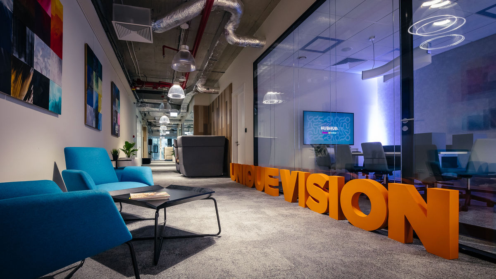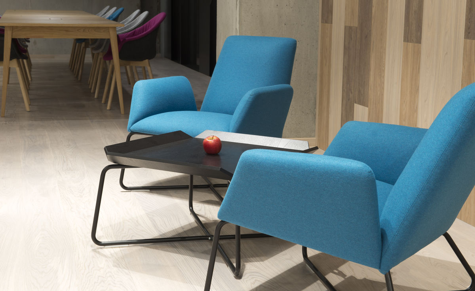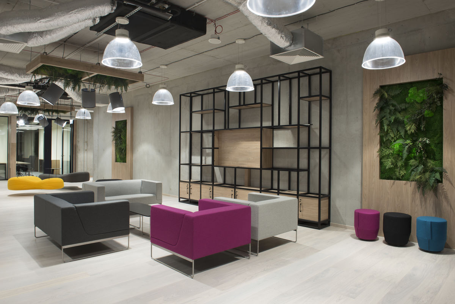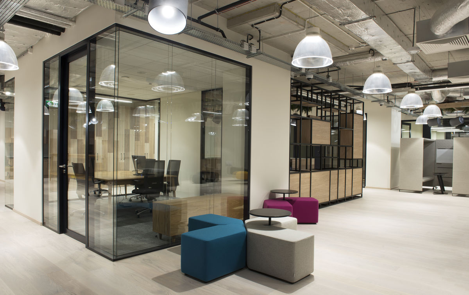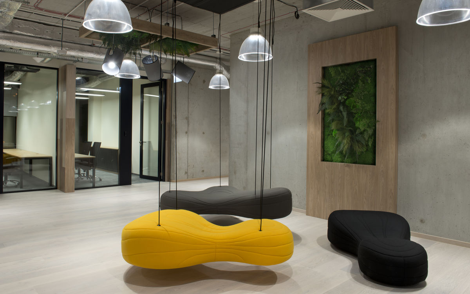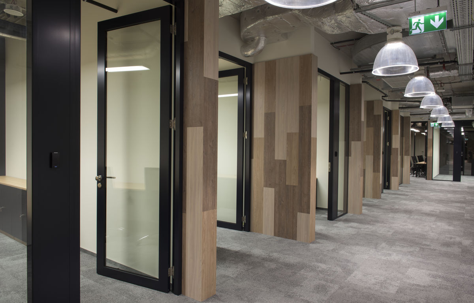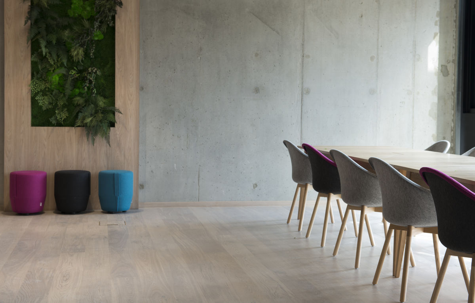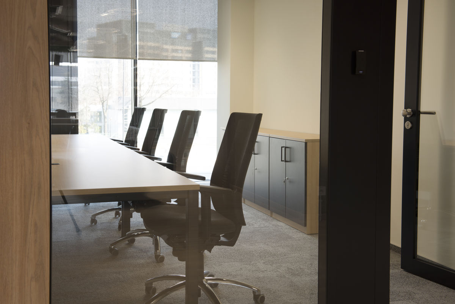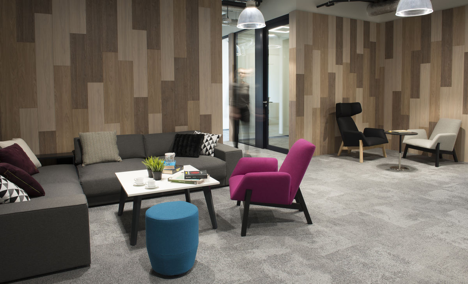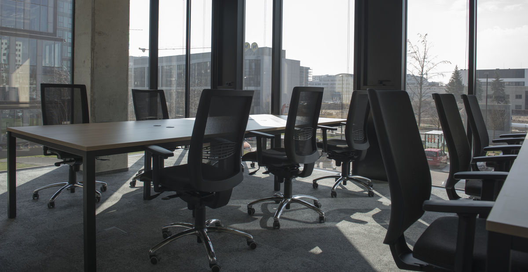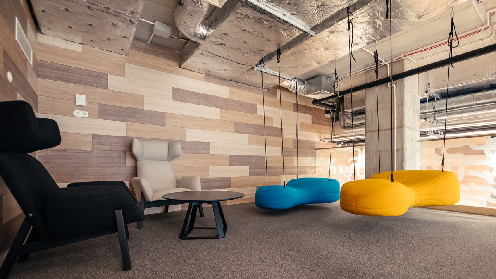HUBHUB is a two – storey, multifunctional coworking space.
On the first floor, apart from private and shared rooms, open spaces and shared spaces (copy rooms, teapoints, meeting areas and phone booths) there is a centrally located chill out area placed right next to the spacious kitchen. Both areas are available for everyone using the space.
On the ground floor, there is the non – standard three - dimensional space. It comprises of the event area (three rooms), social space dedicated for big, informal meetings, mezzanines, spaces for temporary work and a bar.
The whole project is distinguished by raw and industrial design. The combination of wood, concrete, glass and plants arranged in untypical places (ceiling, walls) creates a space that encourages work and creativity.
Project completion: 2017
Authors: Zbigniew Kostrzewa, Kacper Piątek
