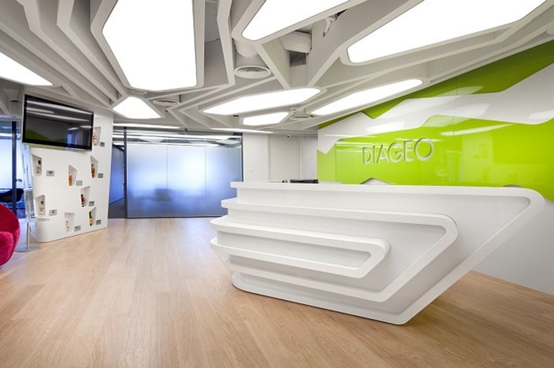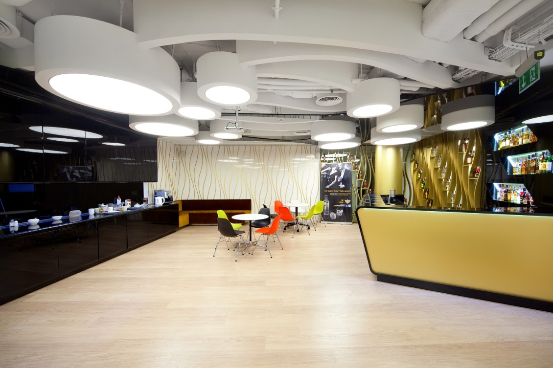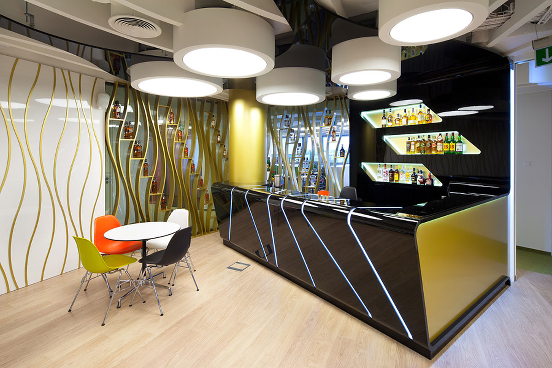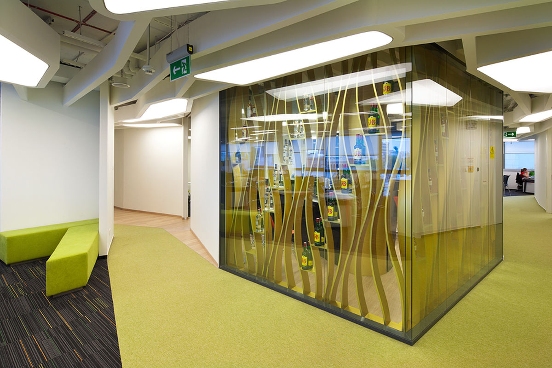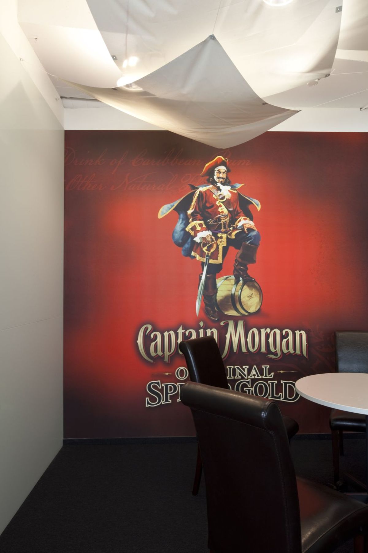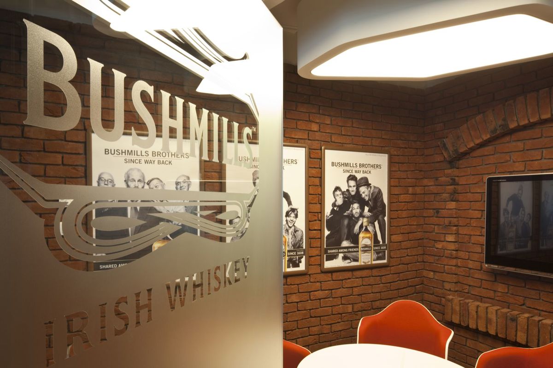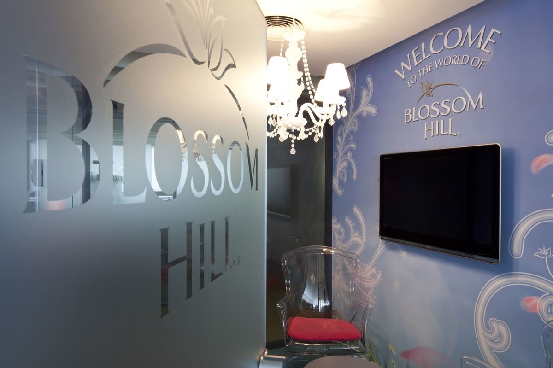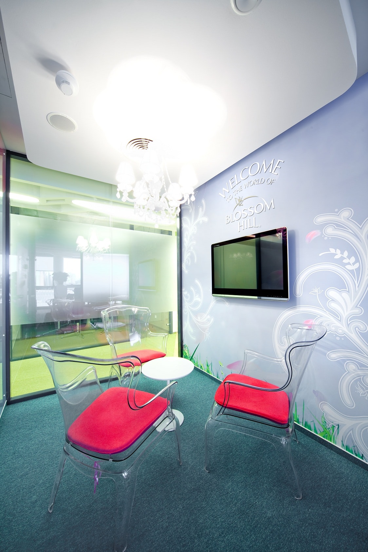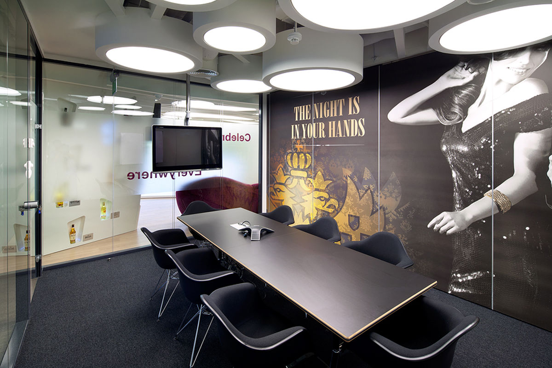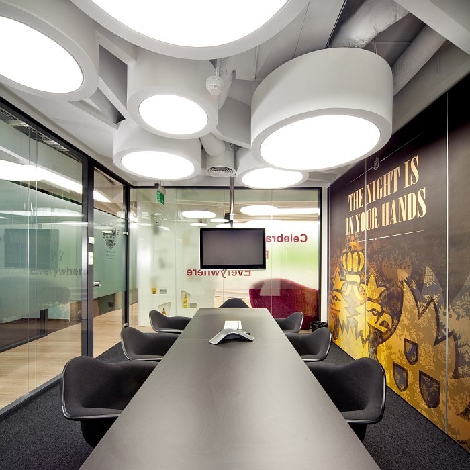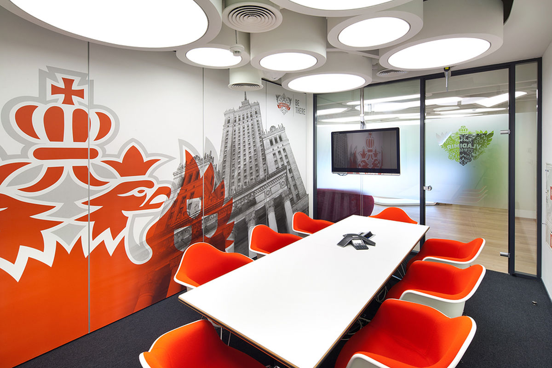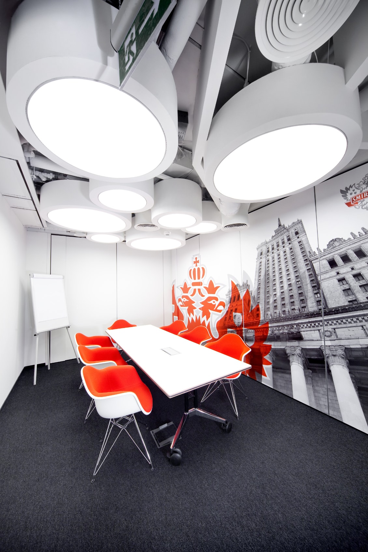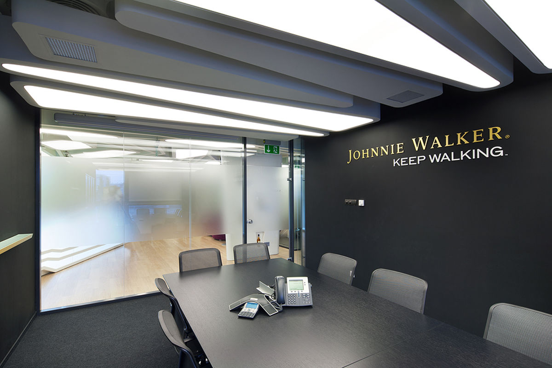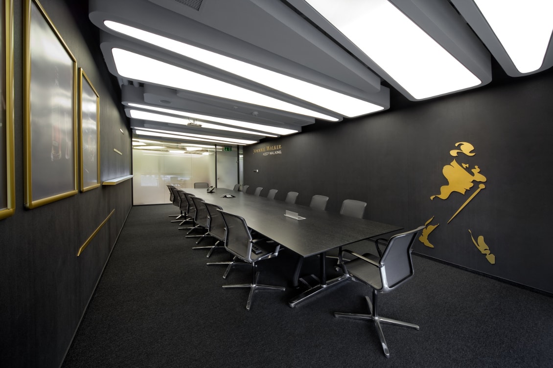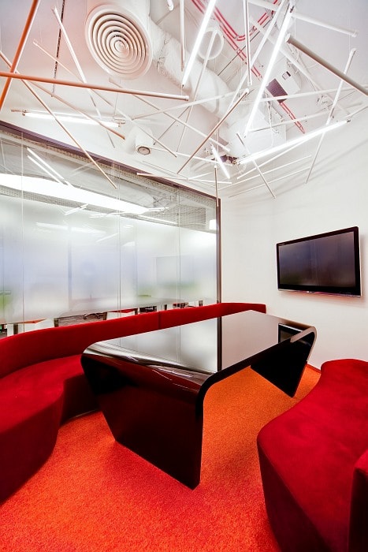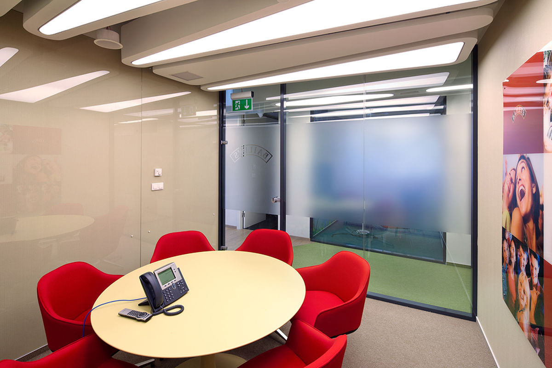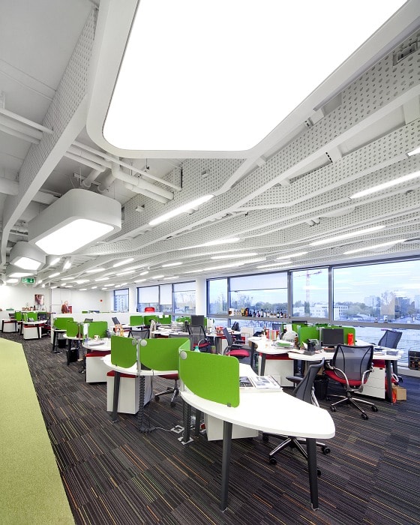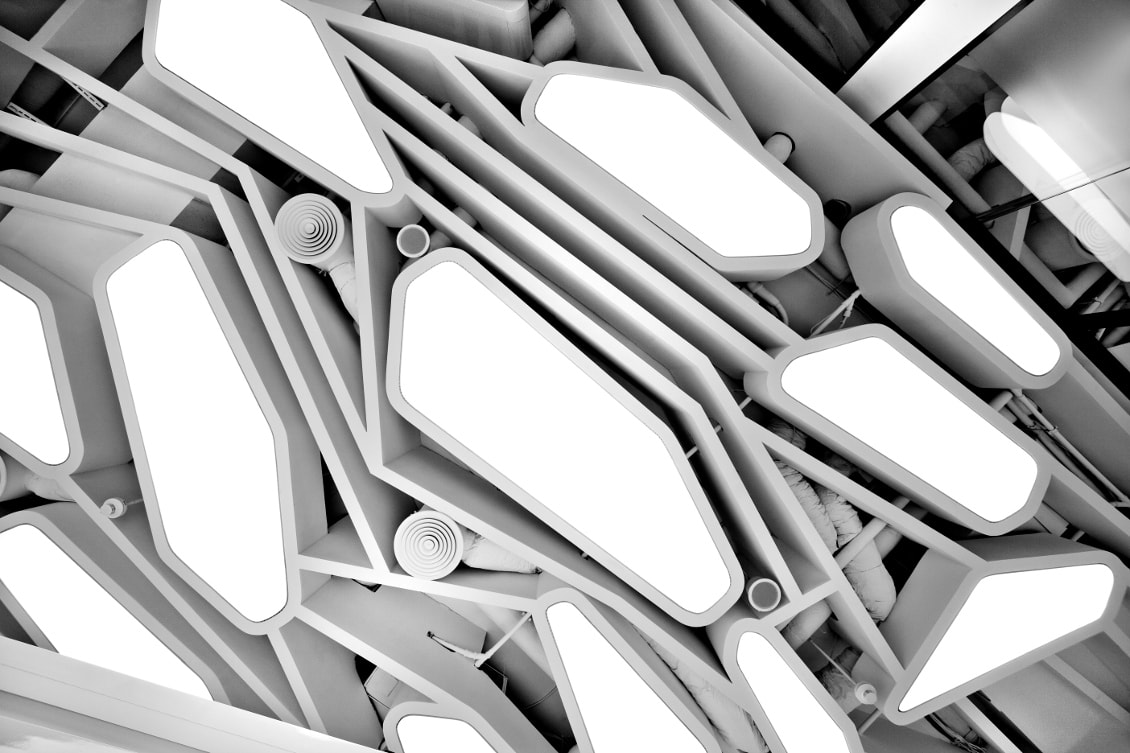New Diageo office in Poland is not only about functional interiors but also about well – designed office space that inspires to work and conveys the nature of the company and its products. The office design conveys the character of the company and it builds strong connection with international brands.
The previous office space was a combination of open plan and rooms. The purpose of new office was to create entirely open plan. The space was designed in a way that guarantees the best work quality and the smooth communication between teams. It could all come to fruition thanks to the special space arrangement - special desks with screens that ensure fully ergonomic, spacious and comfortable workstation.
Additionally, techniques that improve the acoustics have been implemented: the special ceiling construction, the walls' arrangement, noises finishings.
There are also co – working and creative rooms, meeting areas, social areas, chillout areas, informal working spaces and phone booths.
Project completion: 2012
Space: 1 200 sq m
Our role: interior design, detailed design, multi - branch projects, coordination, architect's supervisions
