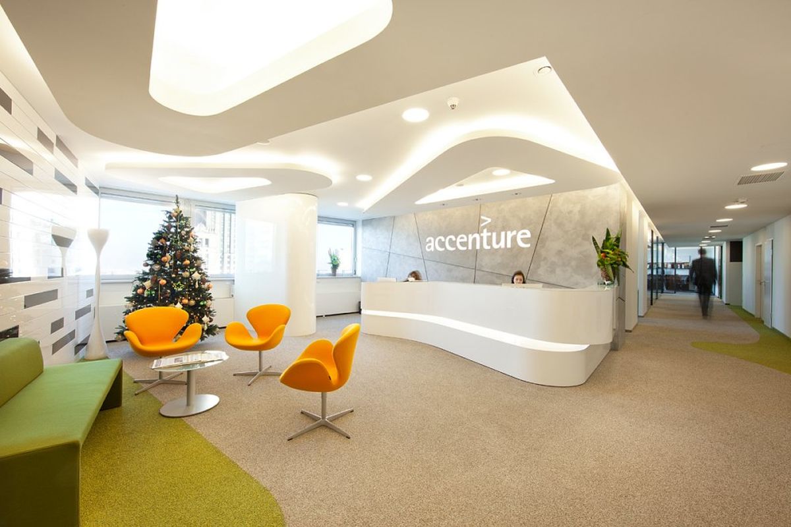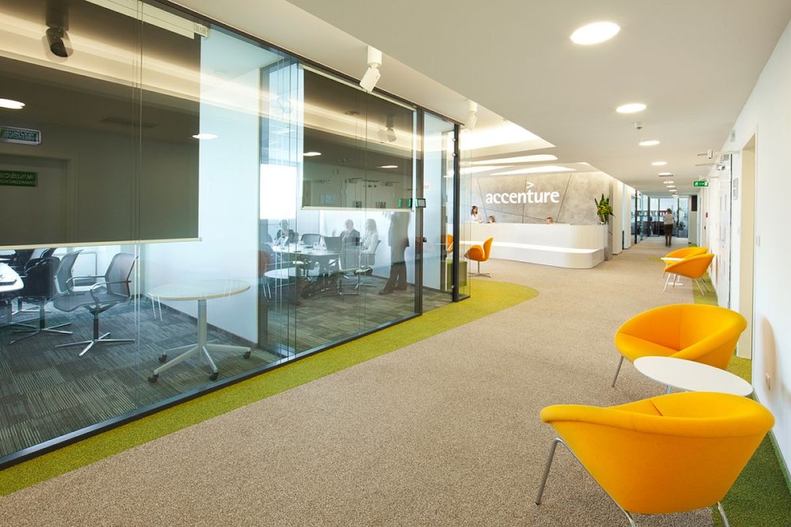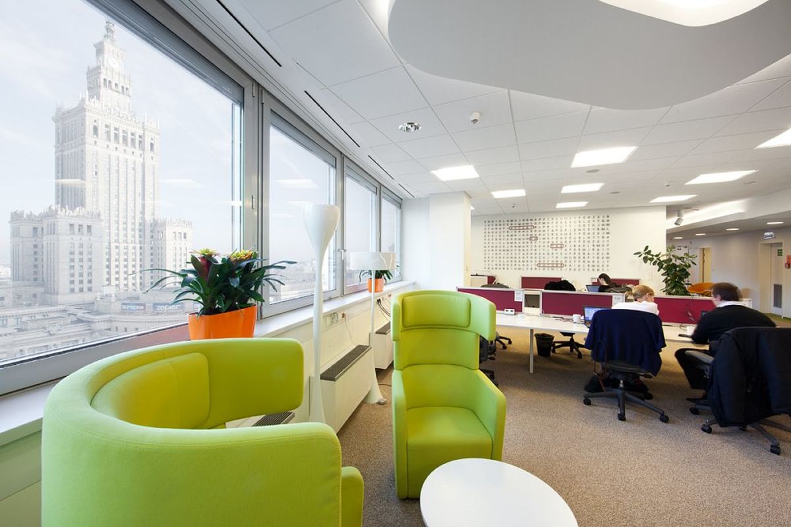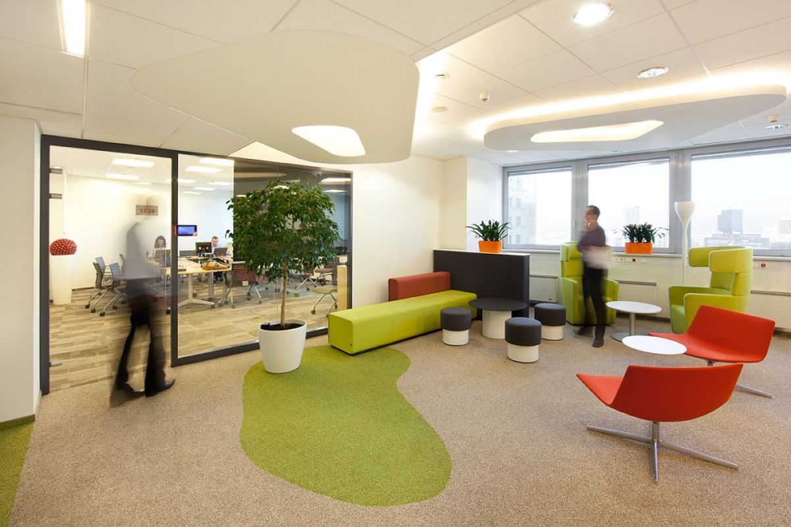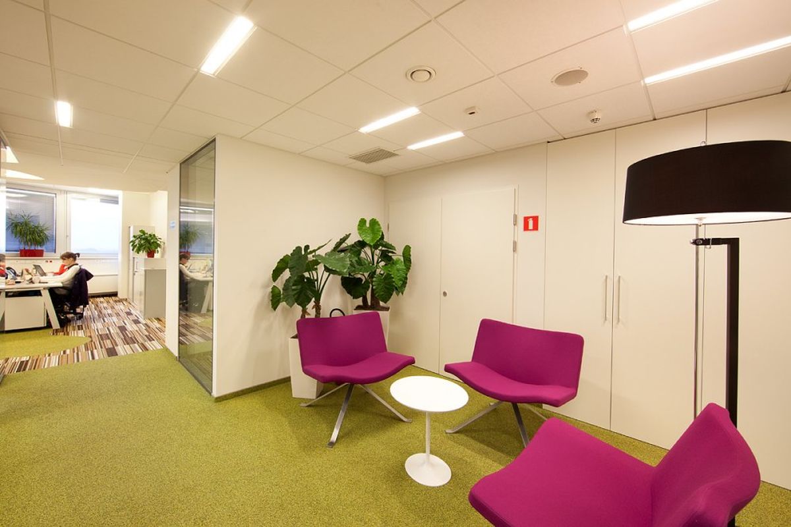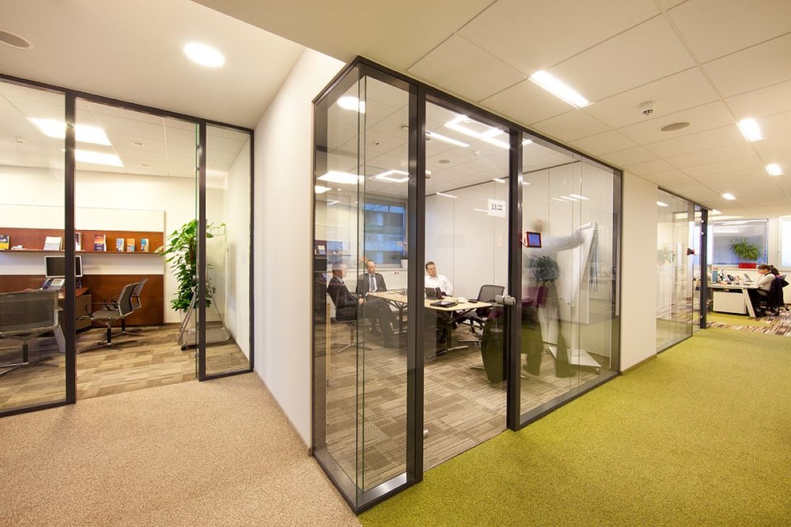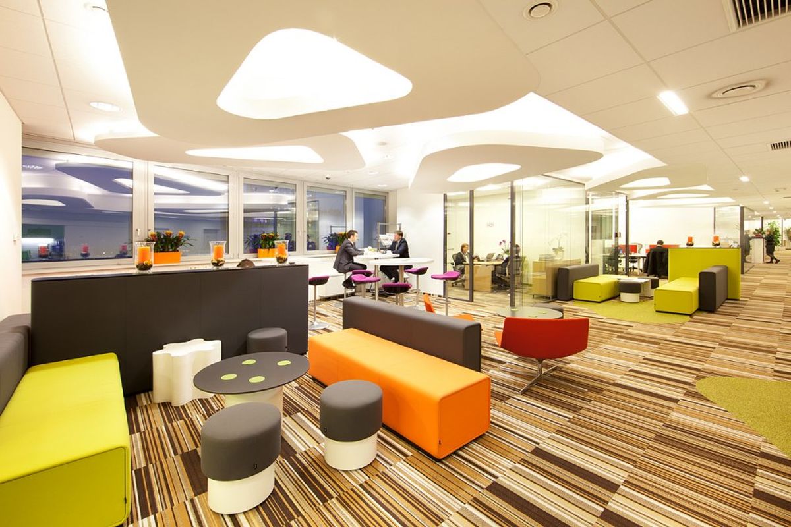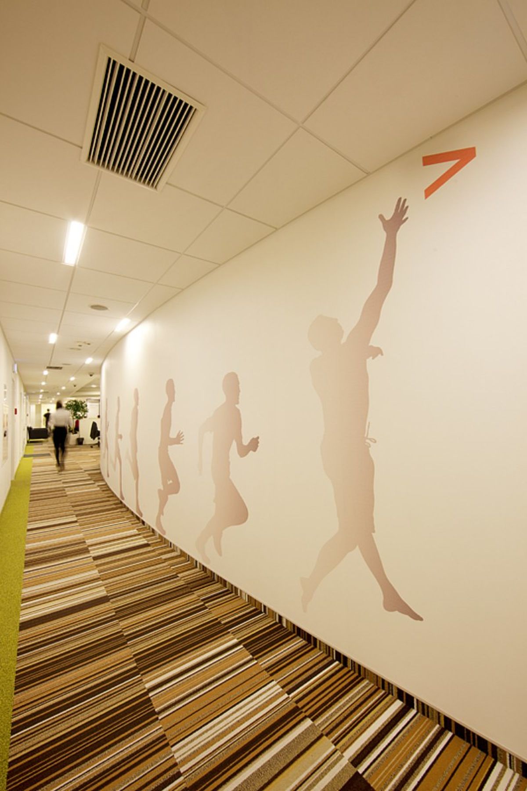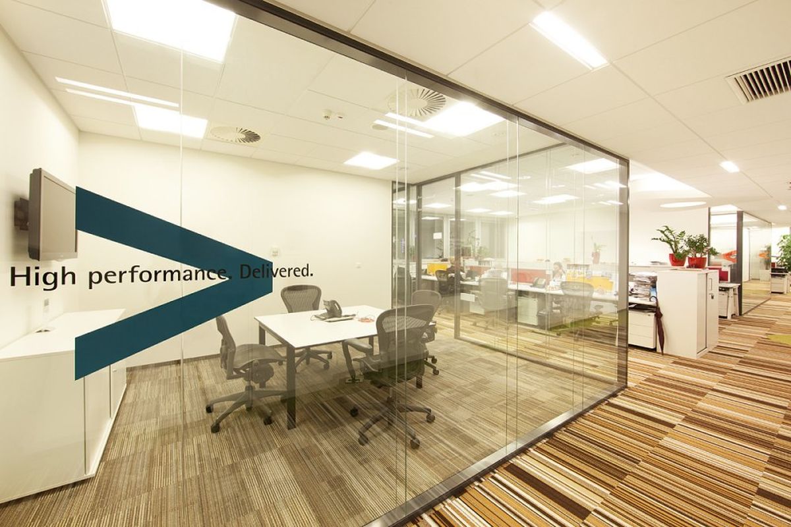Accenture office space is supposed to reflect the character of the company and its values and build client’s trust.
The whole project is a response to the change in a way company works. The main guideline was the introduction of flexibility space – which means performing tasks in flexible conditions and no dedicated individual workstations. To keep the order, the system integrated with booking system has been introduced.
The open space with platforms, informal meeting areas, meeting rooms, creative rooms, chill out areas, co - working areas, business areas and client areas were included in the architectural project. Each area was created in a way that gives workers’ the freedom to choose the setting they want to work in and to enhance their efficiency.
Project completion: 2010
Space: approx. 2200 sq m
Our role: interior design, detailed design, coordination, architect's supervisions
